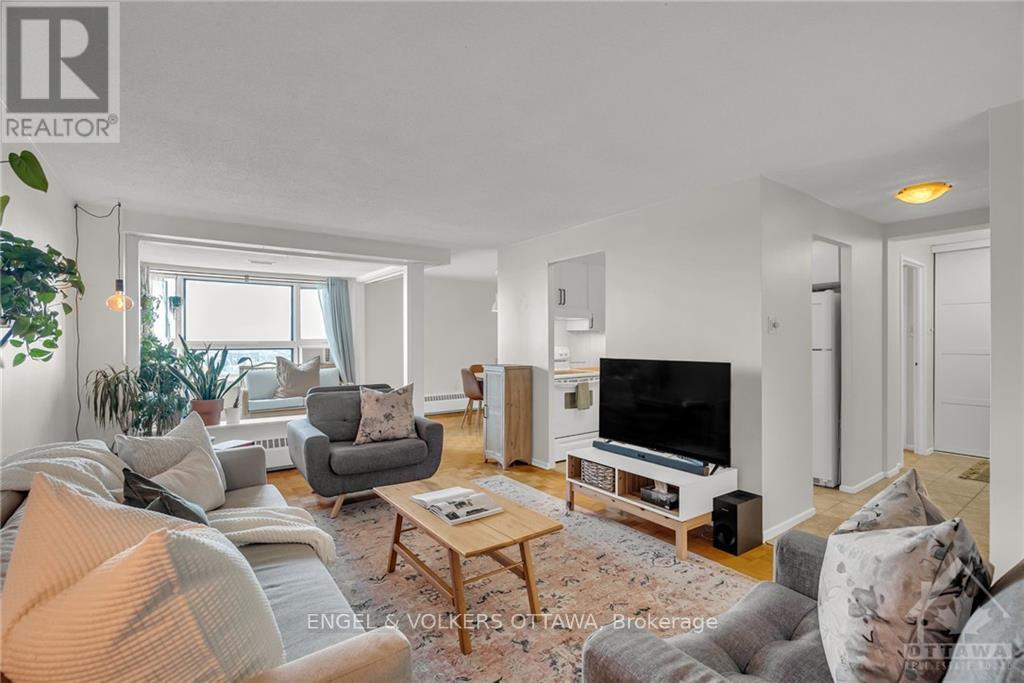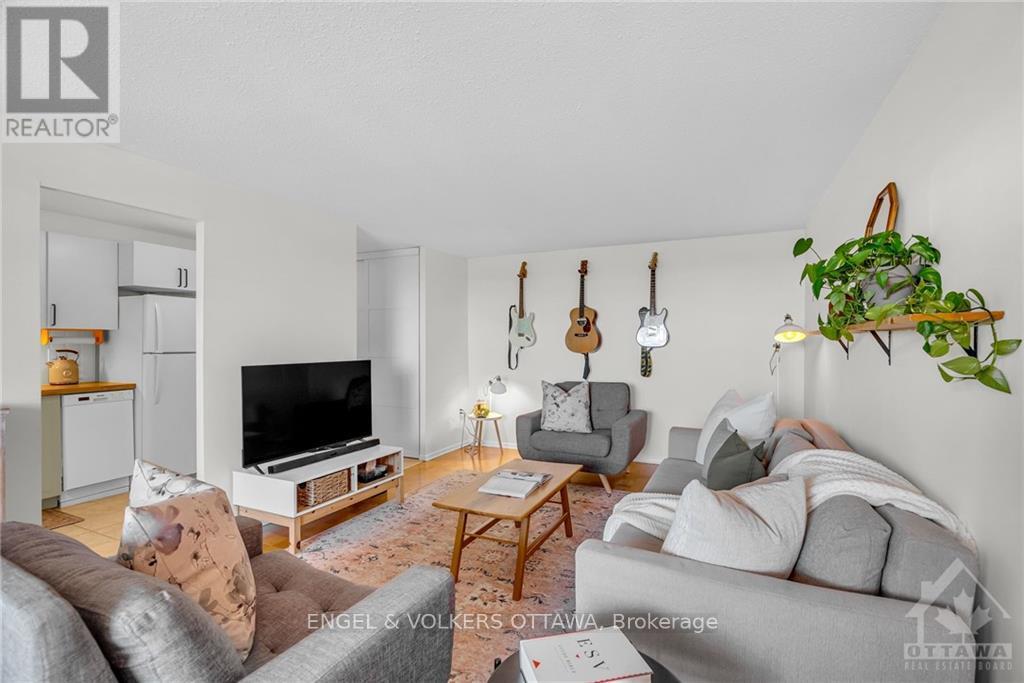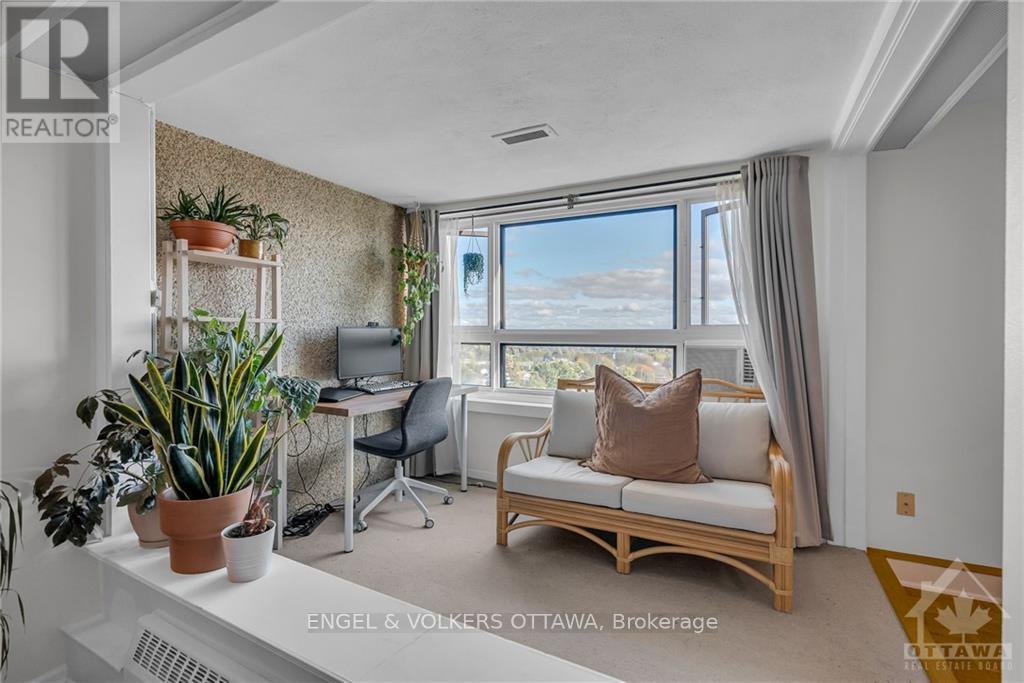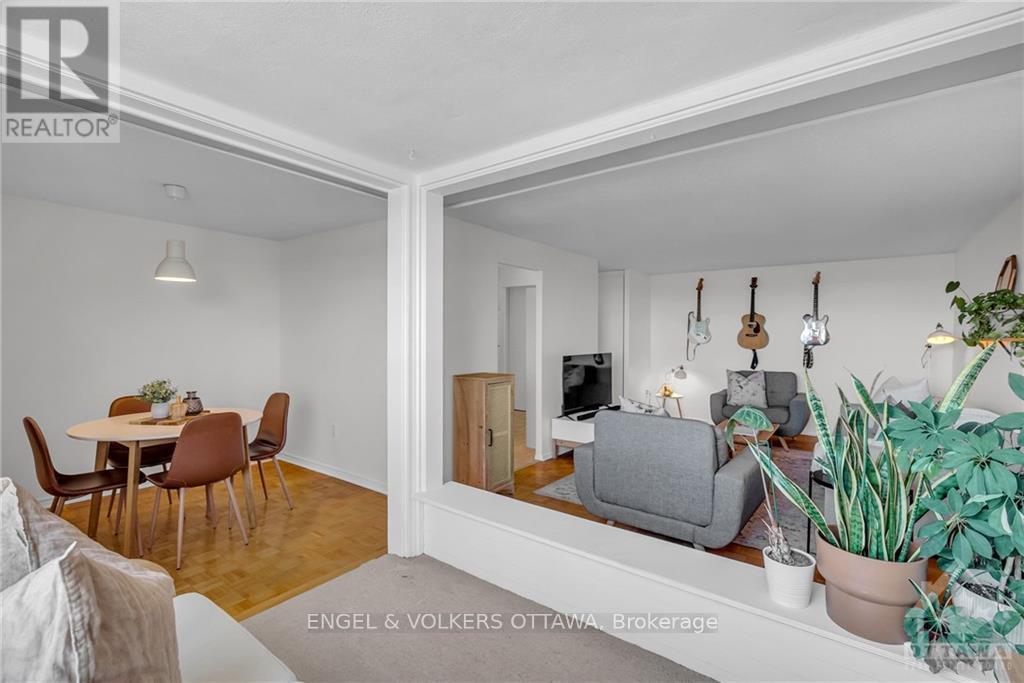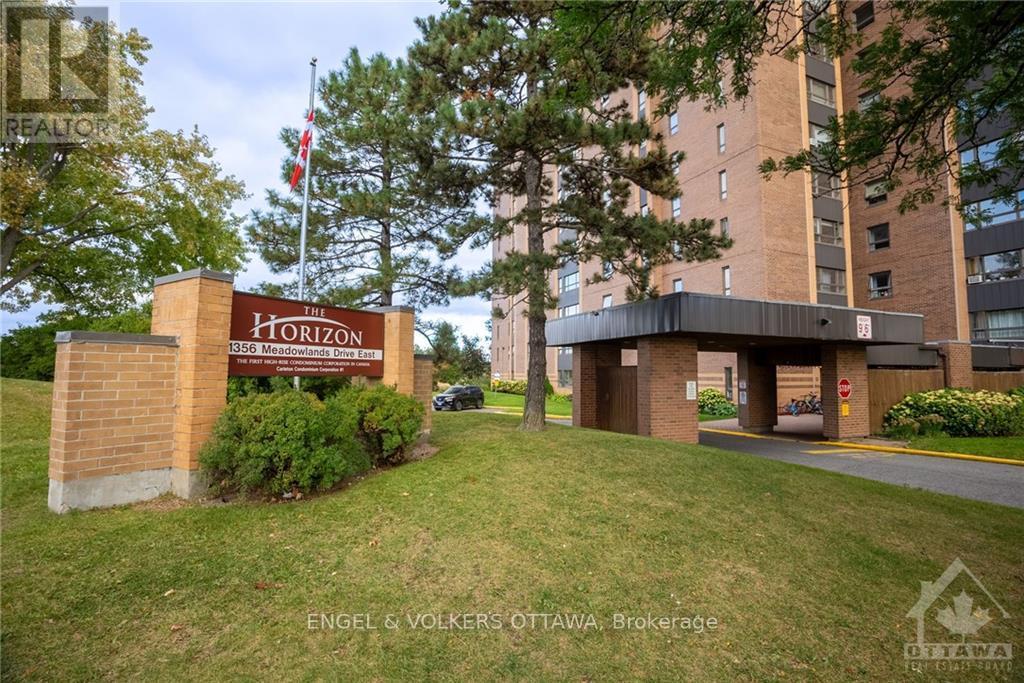$259,900
ID# X9521684
1007 - 1356 MEADOWLANDS DRIVE E
Ottawa, Ontario K2E6K6
| Bathroom Total | 1 |
| Bedrooms Total | 1 |
| Cooling Type | Window air conditioner |
| Heating Type | Hot water radiator heat |
| Heating Fuel | Natural gas |
| Foyer | Main level | Measurements not available |
| Living room | Main level | 5.48 m x 3.65 m |
| Kitchen | Main level | 2.74 m x 2.18 m |
| Dining room | Main level | 2.84 m x 2.74 m |
| Den | Main level | 3.04 m x 2.13 m |
| Primary Bedroom | Main level | 4.08 m x 3.65 m |
| Bathroom | Main level | Measurements not available |
Would you like more information about this property?
Gisele Poirier
Sales Representative | MCNE®, SRES®
Cell: 613-898-0503
Office: 613-592-6400



The trade marks displayed on this site, including CREA®, MLS®, Multiple Listing Service®, and the associated logos and design marks are owned by the Canadian Real Estate Association. REALTOR® is a trade mark of REALTOR® Canada Inc., a corporation owned by Canadian Real Estate Association and the National Association of REALTORS®. Other trade marks may be owned by real estate boards and other third parties. Nothing contained on this site gives any user the right or license to use any trade mark displayed on this site without the express permission of the owner. Ottawa Real Estate
powered by WEBKITS





