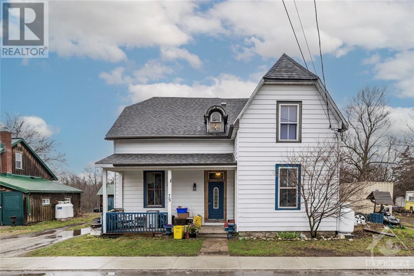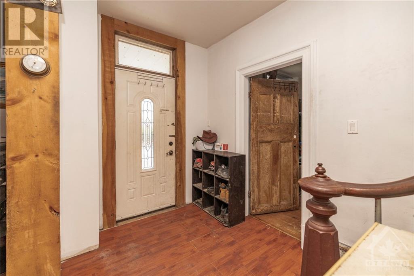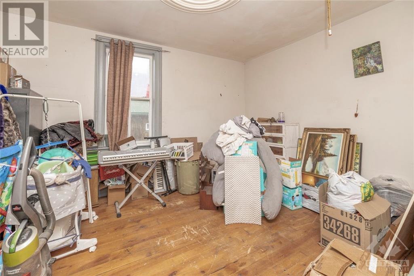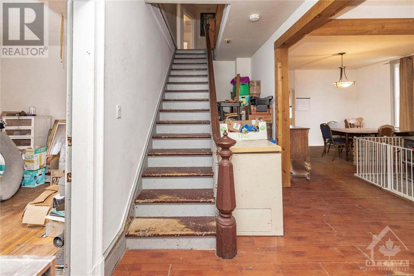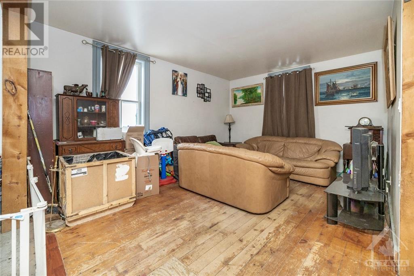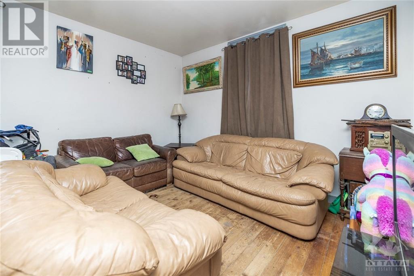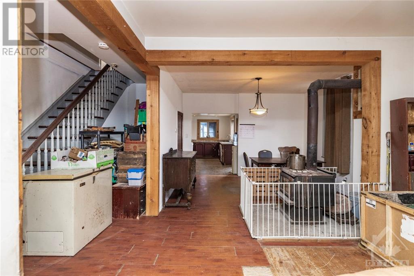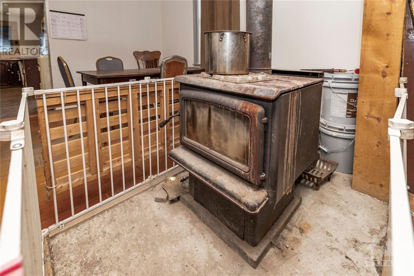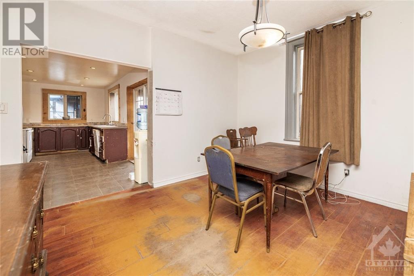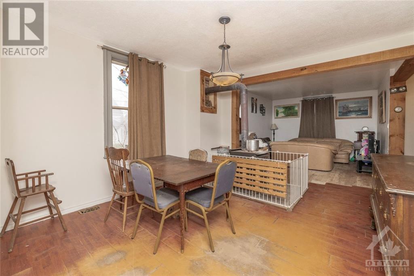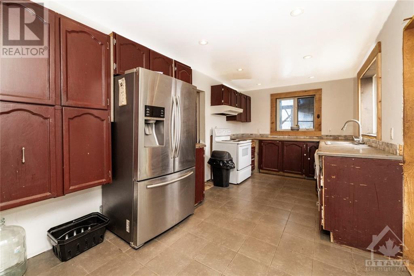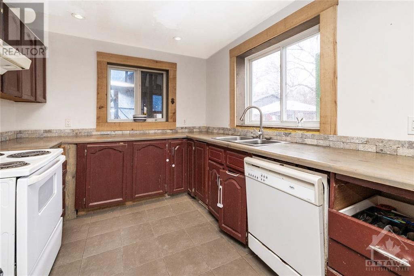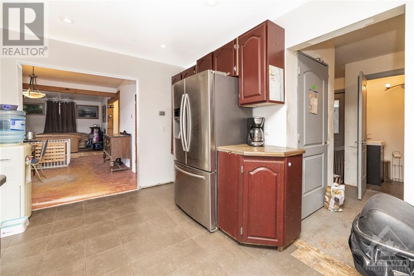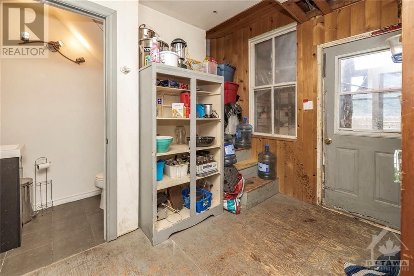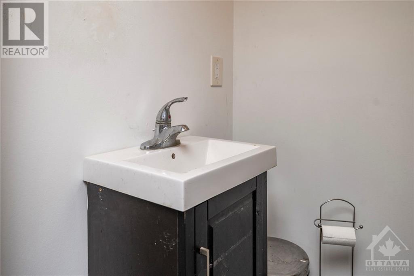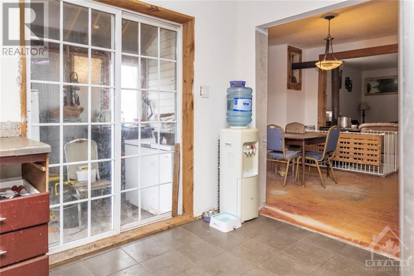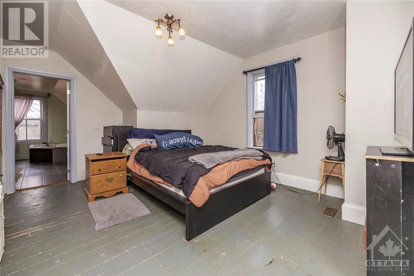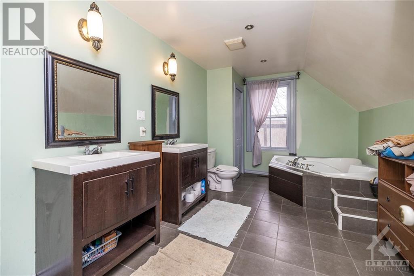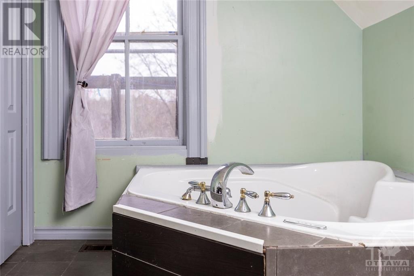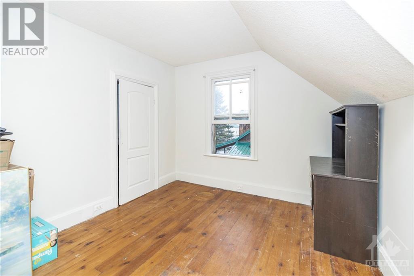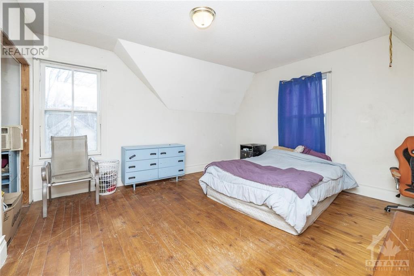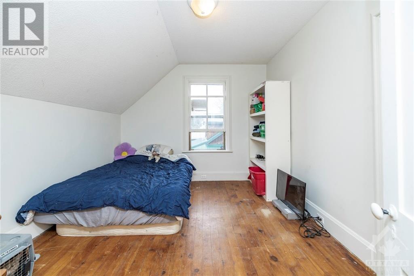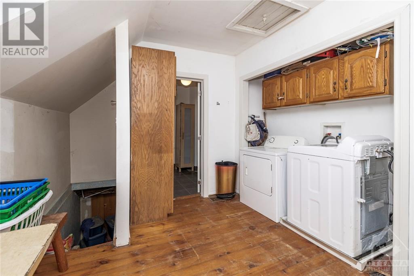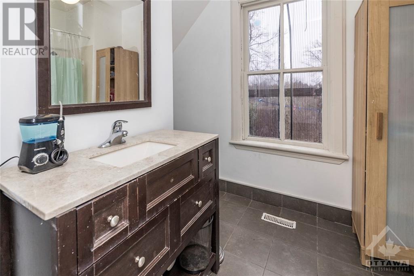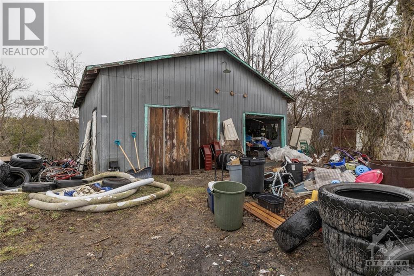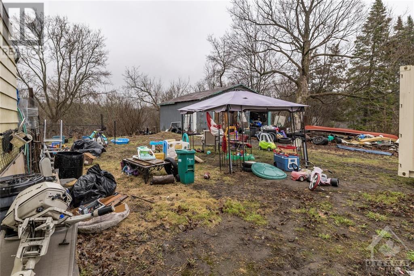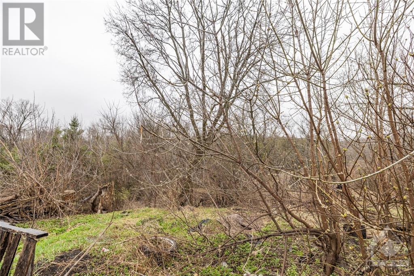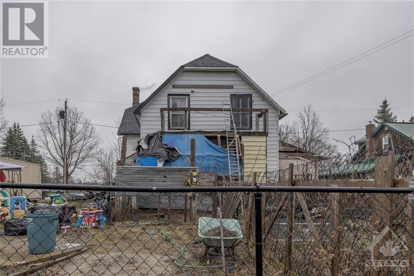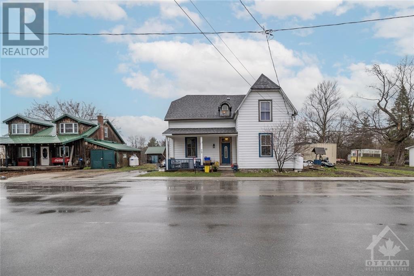| Bathroom Total | 3 |
| Bedrooms Total | 6 |
| Half Bathrooms Total | 1 |
| Cooling Type | None |
| Flooring Type | Mixed Flooring |
| Heating Type | Forced air |
| Heating Fuel | Propane |
| Stories Total | 2 |
| Primary Bedroom | Second level | 17'4" x 13'4" |
| 5pc Ensuite bath | Second level | Measurements not available |
| Bedroom | Second level | 17'8" x 9'5" |
| Bedroom | Second level | 13'3" x 10'4" |
| Bedroom | Second level | 11'9" x 11'2" |
| Full bathroom | Second level | Measurements not available |
| Laundry room | Second level | Measurements not available |
| Foyer | Main level | 19'2" x 6'9" |
| Living room | Main level | 16'8" x 13'3" |
| Dining room | Main level | 13'4" x 13'3" |
| Kitchen | Main level | 17'8" x 9'4" |
| Bedroom | Main level | 15'2" x 13'0" |
| Bedroom | Main level | 13'2" x 12'4" |
| Partial bathroom | Main level | Measurements not available |
| Pantry | Main level | Measurements not available |
Would you like more information about this property?
Gisele Poirier
Sales Representative | MCNE®, SRES®
Cell: 613-898-0503
Office: 613-592-6400



The trade marks displayed on this site, including CREA®, MLS®, Multiple Listing Service®, and the associated logos and design marks are owned by the Canadian Real Estate Association. REALTOR® is a trade mark of REALTOR® Canada Inc., a corporation owned by Canadian Real Estate Association and the National Association of REALTORS®. Other trade marks may be owned by real estate boards and other third parties. Nothing contained on this site gives any user the right or license to use any trade mark displayed on this site without the express permission of the owner. Ottawa Real Estate
powered by WEBKITS


